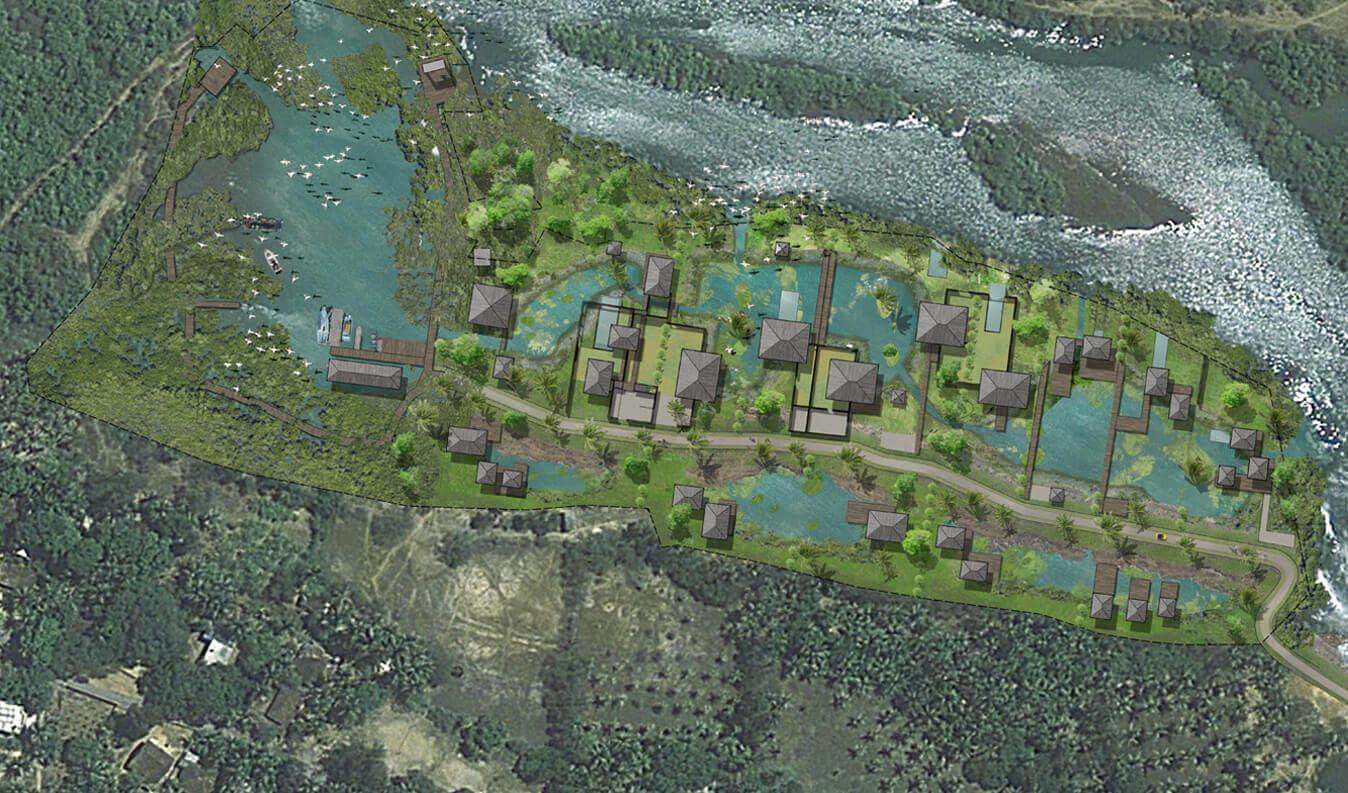the masterplan
The entire land has been divided into half acre plots for private villas. It has been landscaped such that the “ponds” would be filled with rainwater as well as the creekwater, controlled by the sluice gates to the creek.
The west side of the land is retained as a private lake which can be used to dock the boats and for kayaking, rowing etc.. This lake also attracts numerous migratory birds, and is a thriving resource of flora and fauna.
The central road divides the land into ten “vertical” plots from the road to the creek, and five “horizontal” plots along the southern boundary of the land, abetting the coconut groves on the south side.
Each plot is differently configured and has unique shapes and sizes of villas. This makes the whole project very interesting, however the villas retain the basic design elements and hence there is a synergy despite the different shapes and sizes.

